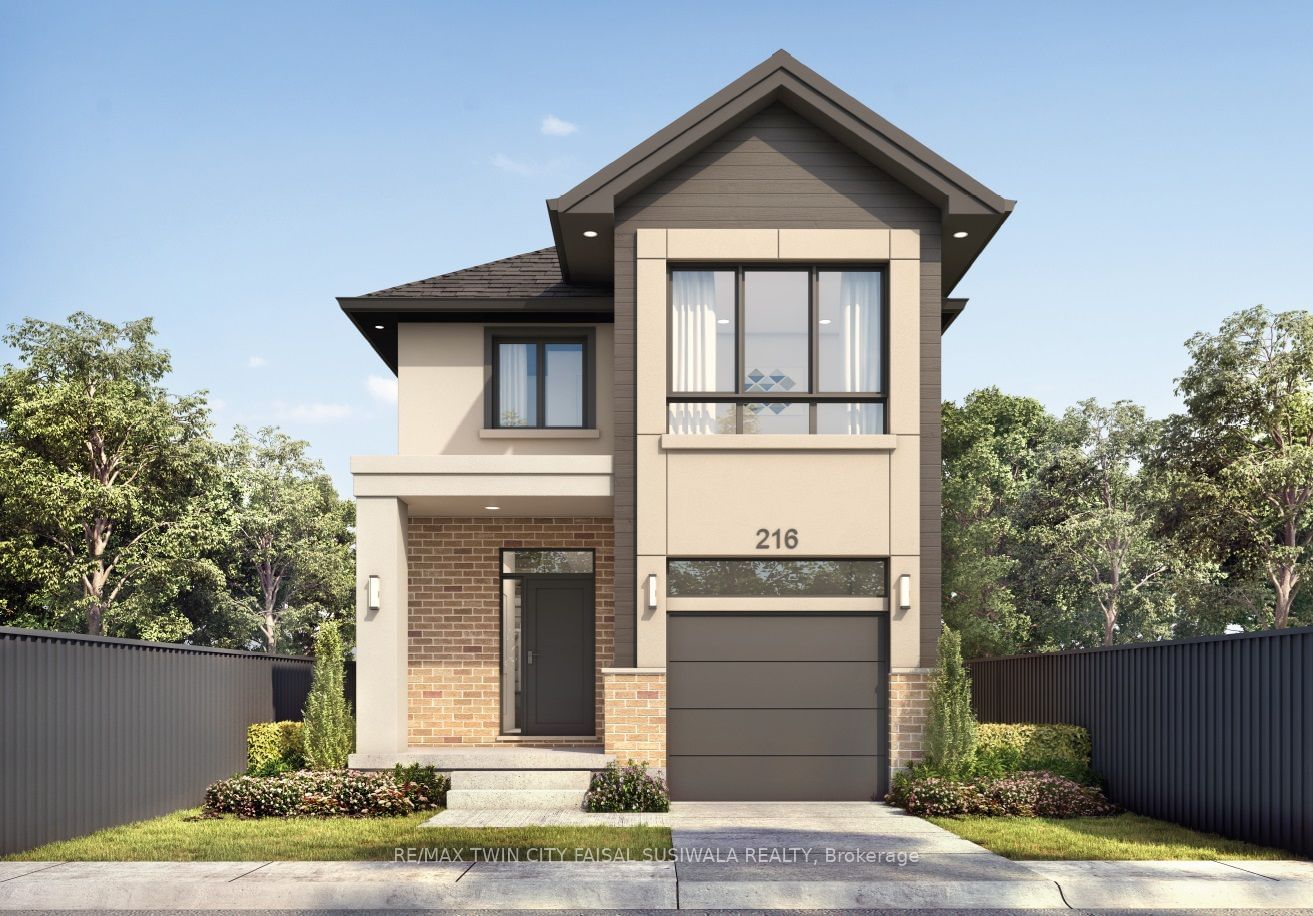Overview
-
Property Type
Detached, 2-Storey
-
Bedrooms
3
-
Bathrooms
3
-
Basement
Finished
-
Kitchen
1
-
Total Parking
3 (1 Attached Garage)
-
Lot Size
29.57x151.2 (Feet)
-
Taxes
$4,620.00 (2025)
-
Type
Freehold
Property Description
Property description for 497 Langlaw Drive, Cambridge
Schools
Create your free account to explore schools near 497 Langlaw Drive, Cambridge.
Neighbourhood Amenities & Points of Interest
Find amenities near 497 Langlaw Drive, Cambridge
There are no amenities available for this property at the moment.
Local Real Estate Price Trends for Detached in Cambridge
Active listings
Average Selling Price of a Detached
July 2025
$763,936
Last 3 Months
$832,679
Last 12 Months
$837,566
July 2024
$831,368
Last 3 Months LY
$865,592
Last 12 Months LY
$860,197
Change
Change
Change
Historical Average Selling Price of a Detached in
Average Selling Price
3 years ago
$789,558
Average Selling Price
5 years ago
$705,772
Average Selling Price
10 years ago
$402,378
Change
Change
Change
Number of Detached Sold
July 2025
72
Last 3 Months
84
Last 12 Months
68
July 2024
60
Last 3 Months LY
78
Last 12 Months LY
61
Change
Change
Change
How many days Detached takes to sell (DOM)
July 2025
26
Last 3 Months
24
Last 12 Months
24
July 2024
16
Last 3 Months LY
15
Last 12 Months LY
19
Change
Change
Change
Average Selling price
Inventory Graph
Mortgage Calculator
This data is for informational purposes only.
|
Mortgage Payment per month |
|
|
Principal Amount |
Interest |
|
Total Payable |
Amortization |
Closing Cost Calculator
This data is for informational purposes only.
* A down payment of less than 20% is permitted only for first-time home buyers purchasing their principal residence. The minimum down payment required is 5% for the portion of the purchase price up to $500,000, and 10% for the portion between $500,000 and $1,500,000. For properties priced over $1,500,000, a minimum down payment of 20% is required.

























































